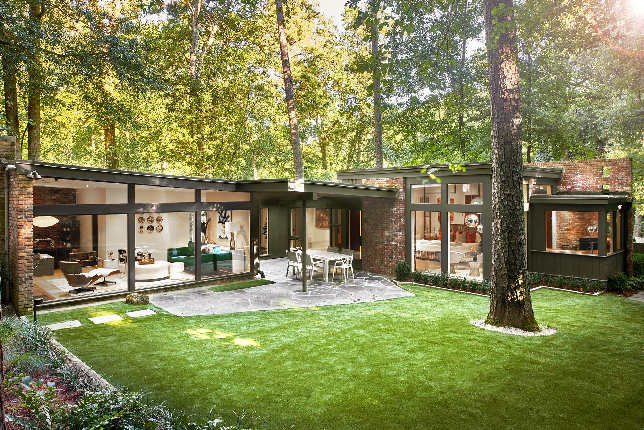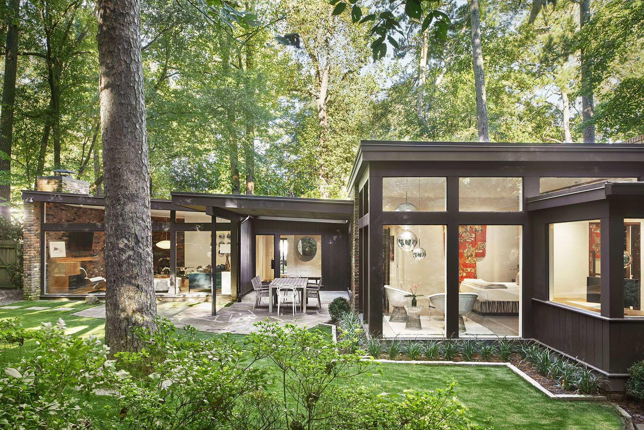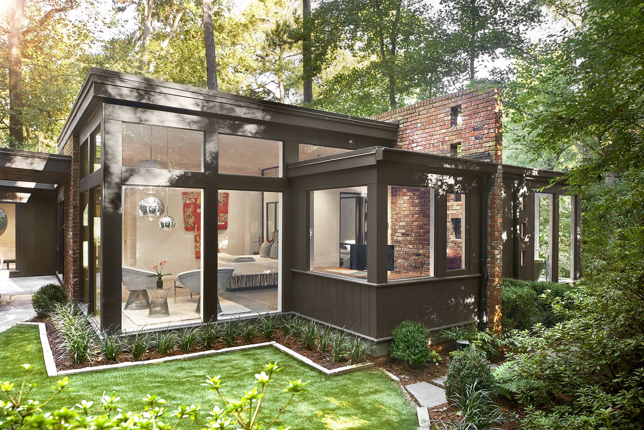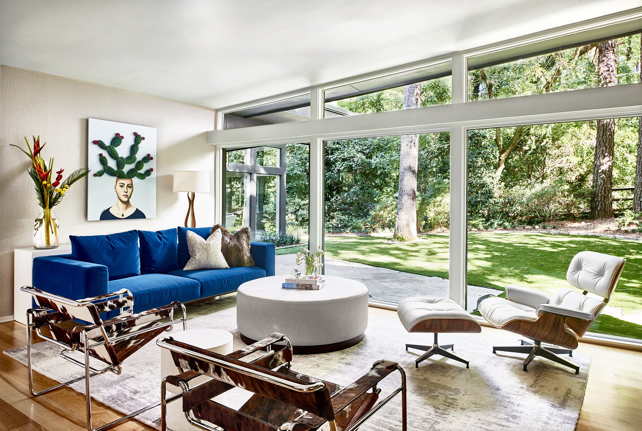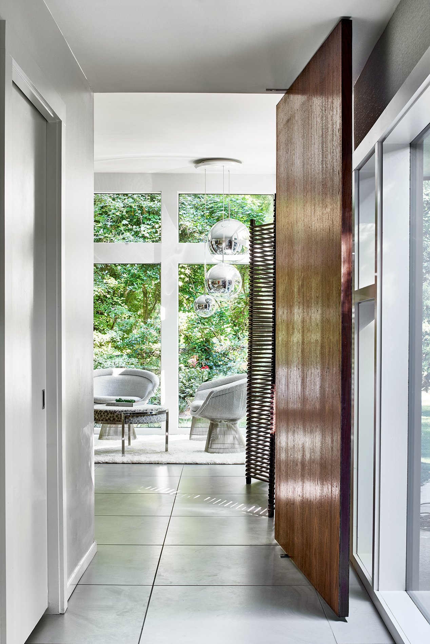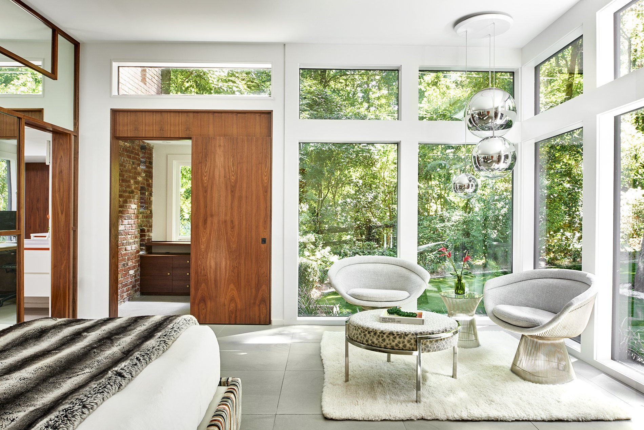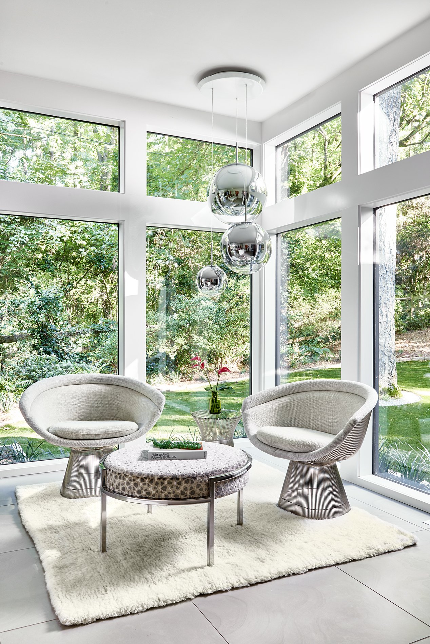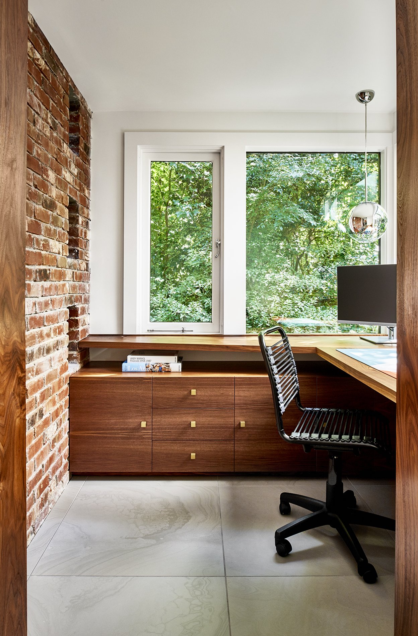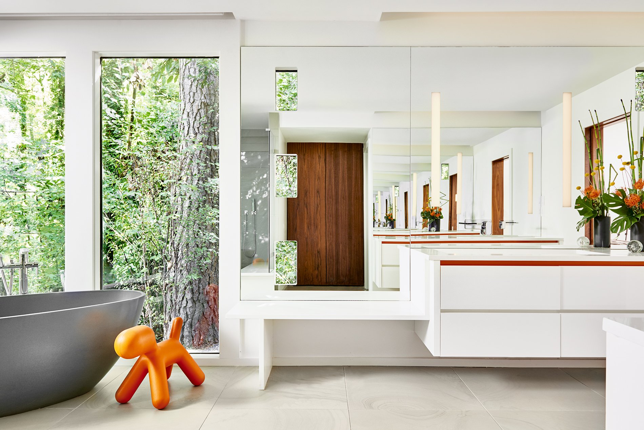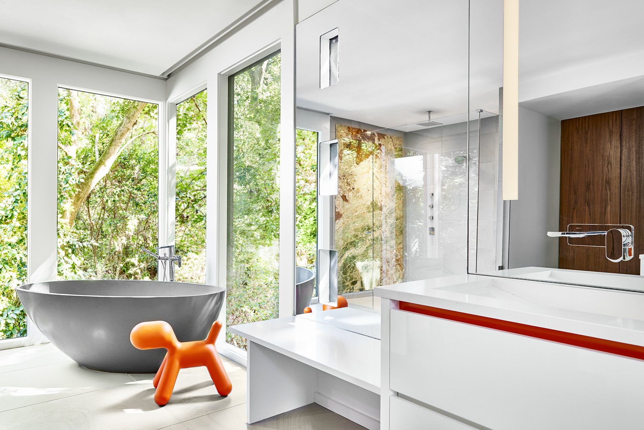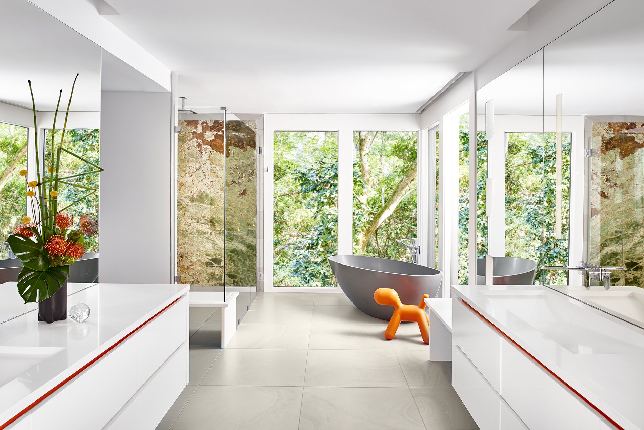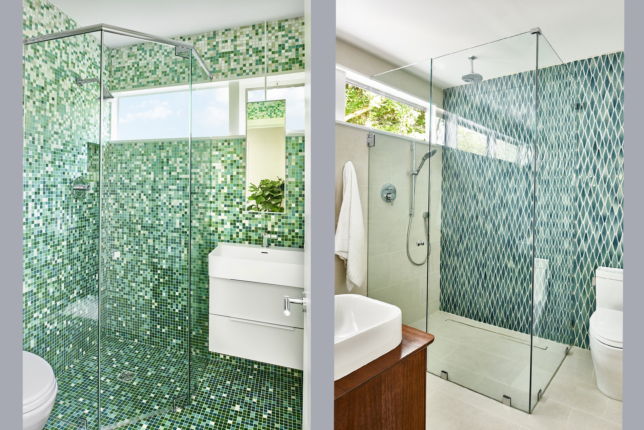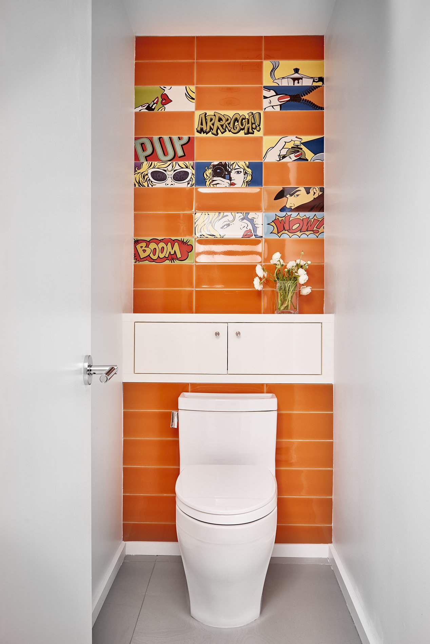This renovation represents a successful marriage of old meets new: An iconic Andre Steiner design updated for modern lifestyles. The owners loved its retro aesthetic, but they also wanted to remodel the interior and expand its modest footprint.
We constructed a master suite and office, giving the home an L-shape design with large windows looking out to a private wooded backyard. One of Steiner’s signature design elements is the use of small, rectangular cut-outs that provide an interesting dimension to otherwise ordinary objects. In order to repeat this feature, we carved out rectangular windows along the master bathroom mirror and the exterior brick wing wall.
In addition to its outstanding architecture, exposed brick walls and high-end interior finishes add eye-catching details throughout the home. The home was featured in Atlanta Magazine’s Home Spring 2023 issue.
