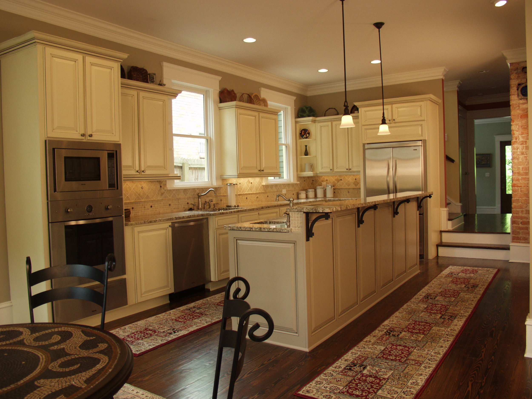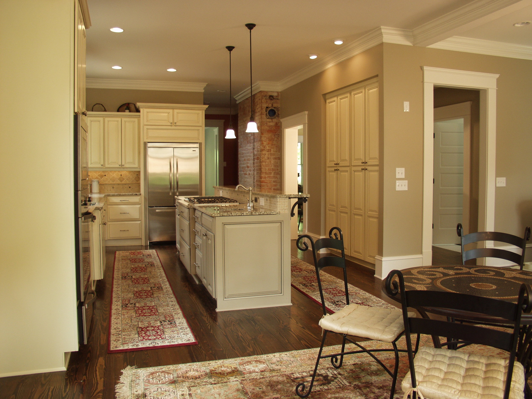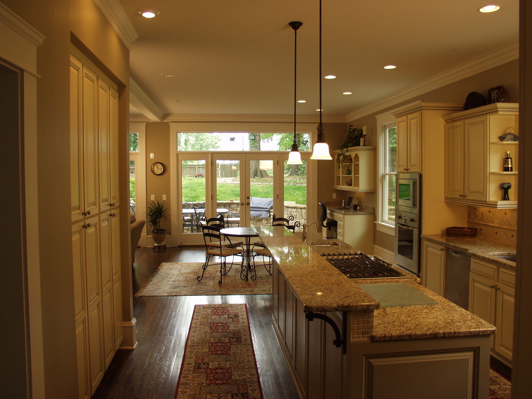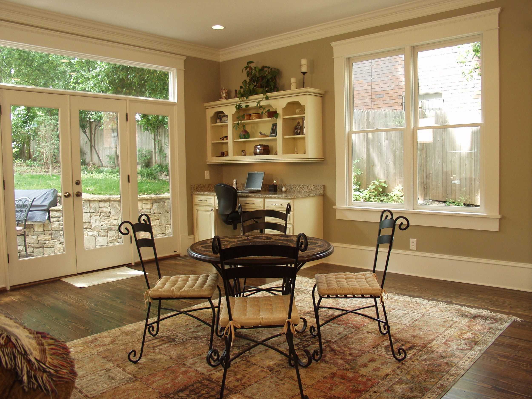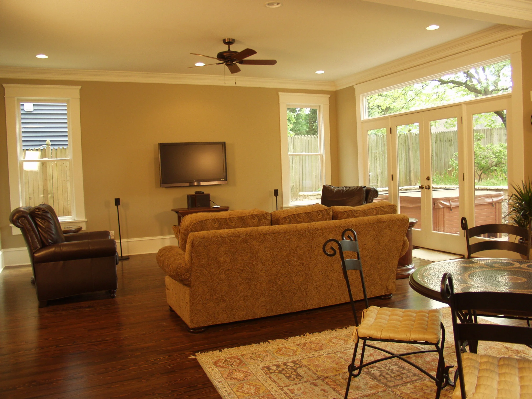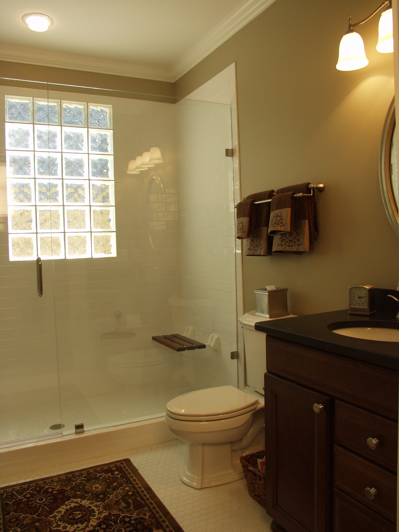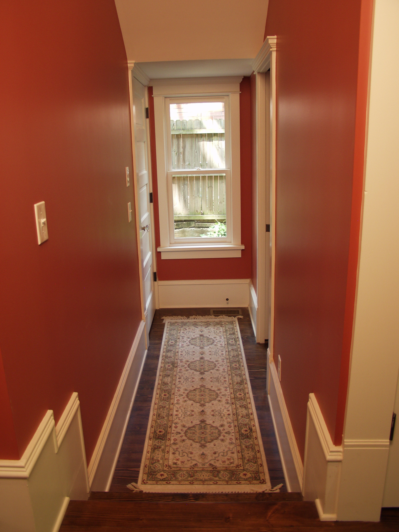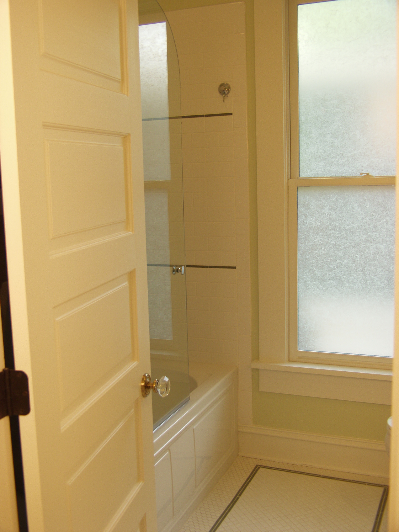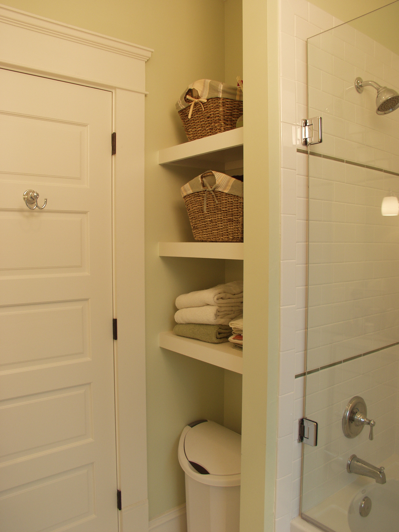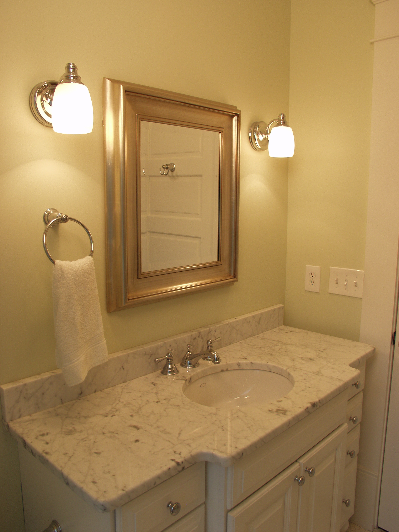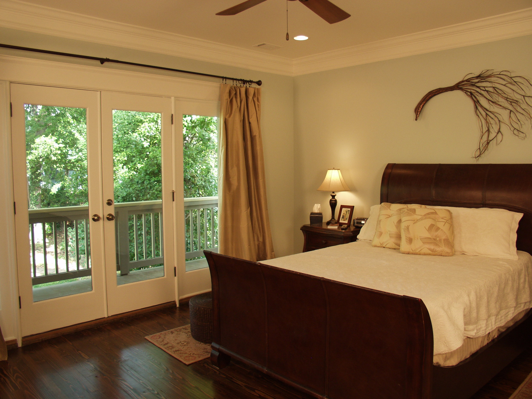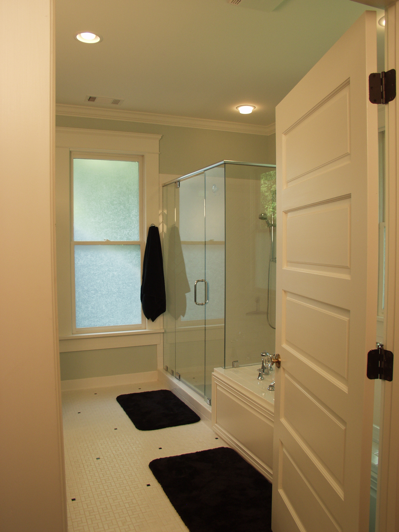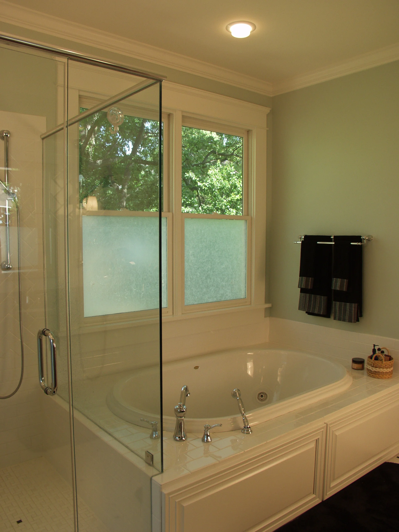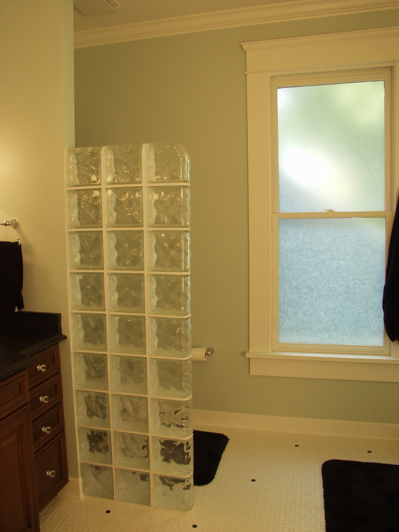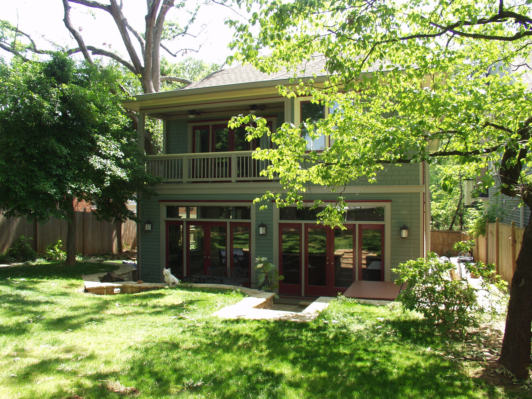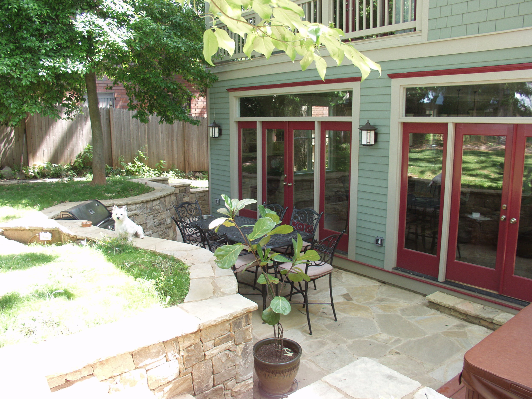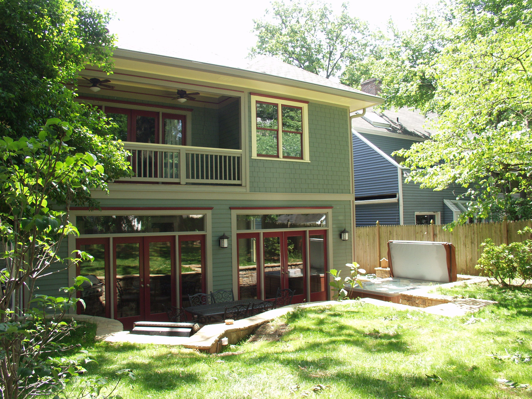MIDTOWN FOURSQUARE EXPANSION
This traditional 1920s American Foursquare in Midtown Atlanta was in need of both aesthetic and structural upgrades. The first step was to improve the home's mechanical and plumbing systems, as well replace the rear foundation.
To gain additional space without impacting historic visual integrity, the home was expanded back and upwards, minimizing changes to the front façade. The second level addition made room for a new master suite with larger closet and bath, and upstairs laundry.
Below, the main level’s walls and staircase were reconfigured to allow for a gracious foyer with a view to the rear of the house and backyard, a larger family room, and an open kitchen and eating area. A new rear stone patio expands the home’s living space into the outdoors.
